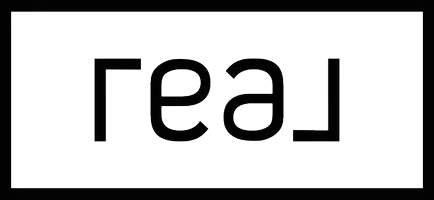Bought with Keller Williams Innovate South
$246,000
$240,000
2.5%For more information regarding the value of a property, please contact us for a free consultation.
114 Stockton Dr. Myrtle Beach, SC 29579
3 Beds
2 Baths
1,197 SqFt
Key Details
Sold Price $246,000
Property Type Single Family Home
Sub Type Detached
Listing Status Sold
Purchase Type For Sale
Square Footage 1,197 sqft
Price per Sqft $205
Subdivision Carriage Lane
MLS Listing ID 2120588
Sold Date 11/01/21
Style Ranch
Bedrooms 3
Full Baths 2
Construction Status Resale
HOA Y/N No
Year Built 1986
Lot Size 8,276 Sqft
Acres 0.19
Property Sub-Type Detached
Property Description
Totally updated this 3 Bedroom, 2 Bath home with a 1 car garage sits on a quiet street and has a front porch as well as a back deck overlooking a large fenced backyard. The Living Room has a wood burning fireplace and beautiful, easy to maintain vinyl flooring throughout the home. There have been recent upgrades which include: 2018: Roof and HVAC were replaced, and Exterior was painted. In 2019, all appliances, countertops, kitchen and bathroom cabinets, flooring, front door, French Doors, Garage Doors , Master Bathroom Tub and Hot Water Heater were replaced. The light fixtures have also been upgraded. Kitchen has granite countertops. Master bedroom with shiplap wall, side wall lamps, 2nd bedroom has chair rail, and 2nd bath has wood panel accent wall. Washer/dryer will convey. The garage is plumbed for heat and air. There is a nice storage shed in the back yard. This is a great location with access to all that Myrtle Beach has to offer.
Location
State SC
County Horry
Community Carriage Lane
Area 24A Myrtle Beach Area--South Of 501 Between West F
Zoning RES
Rooms
Basement Crawl Space
Interior
Interior Features Fireplace, Split Bedrooms, Window Treatments, Bedroom on Main Level, Solid Surface Counters
Heating Electric, Forced Air
Cooling Central Air
Flooring Laminate
Furnishings Unfurnished
Fireplace Yes
Appliance Dishwasher, Disposal, Microwave, Range, Refrigerator, Dryer, Washer
Laundry Washer Hookup
Exterior
Exterior Feature Deck, Fence, Storage
Parking Features Attached, Garage, One Space
Garage Spaces 1.0
Utilities Available Cable Available, Electricity Available, Phone Available, Sewer Available, Water Available
Total Parking Spaces 4
Building
Lot Description Outside City Limits
Entry Level One
Foundation Crawlspace
Water Public
Level or Stories One
Construction Status Resale
Schools
Elementary Schools River Oaks Elementary
Middle Schools Black Water Middle School
High Schools Carolina Forest High School
Others
Senior Community No
Tax ID 42601040094
Security Features Security System,Smoke Detector(s)
Acceptable Financing Cash, Conventional, FHA, VA Loan
Disclosures Seller Disclosure
Listing Terms Cash, Conventional, FHA, VA Loan
Financing FHA
Special Listing Condition None
Read Less
Want to know what your home might be worth? Contact us for a FREE valuation!

Our team is ready to help you sell your home for the highest possible price ASAP

Copyright 2025 Coastal Carolinas Multiple Listing Service, Inc. All rights reserved.





