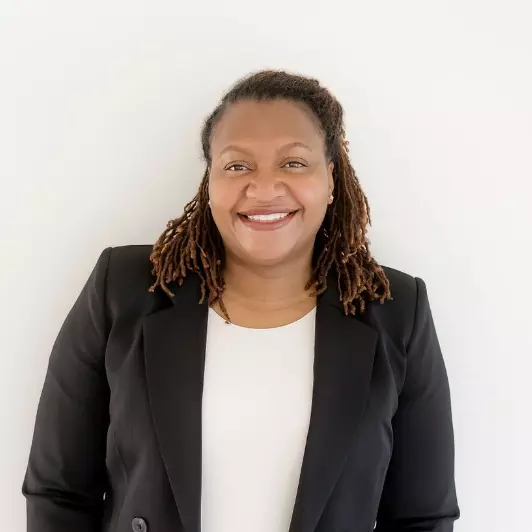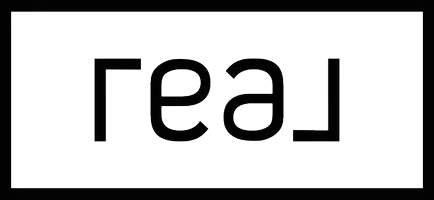Bought with Rowles Real Estate
$300,000
$319,900
6.2%For more information regarding the value of a property, please contact us for a free consultation.
113 Yeomans Dr. Conway, SC 29526
3 Beds
2 Baths
1,486 SqFt
Key Details
Sold Price $300,000
Property Type Single Family Home
Sub Type Detached
Listing Status Sold
Purchase Type For Sale
Square Footage 1,486 sqft
Price per Sqft $201
Subdivision Barons Bluff North
MLS Listing ID 2216245
Sold Date 08/26/22
Style Ranch
Bedrooms 3
Full Baths 2
Construction Status Resale
HOA Fees $70/mo
HOA Y/N Yes
Year Built 2015
Lot Size 8,276 Sqft
Acres 0.19
Property Sub-Type Detached
Property Description
Welcome Home to 113 Yeomans Drive located in the heart of Conway, SC. Upon pulling into the driveway take notice of the well established and mature landscaping, two car garage, brick veneer and custom light fixtures. Walking up the concrete sidewalk, past the spacious front porch through the storm and front door you'll enter this fresh oasis. The entryway overlooks the main open concept living area which provides ample space, natural light, vaulted ceilings, custom light fixtures and lux LVP flooring throughout. The living area provides a ceiling fan, coat closet and sliding glass doors that draw your attention to the covered patio that overlooks the backyard featuring plush grass and a custom fire pit. Adjacent to the living area is the dining area which has enough room for a great size table to fit the whole family and rests just in front of the kitchen. The kitchen boasts hard surface countertops, stainless steel appliances, custom cabinets with crown molding, a pantry, and large breakfast bar that overlooks the main living areas. To the left of the main living area is where the master bedroom rests. This master bedroom comes equipped with tray ceilings, a ceiling fan, lush carpeting and large windows with a lovely view of the backyard and an ensuite bathroom. The master bathroom features laminate flooring, a large standing shower with seat, a private toilet area, and double sink vanity with ample storage as well as the master closet which has a window. The home is enhanced by a split floor plan so the two guest bedrooms and guest bathroom are located on the opposite side of the home to the right of the main living areas. The two guest bedrooms feature lush carpeting, ample natural light, closets, and ceiling fans. The guest bathroom has laminate flooring, a vanity with sink and storage, a shower tub combo and toilet. Just beyond the guest bedrooms is where the laundry closet is as well as private access to the two car garage. This home is located in the community of Barons Bluff and provides a community pool and recreation area. This property is located close to downtown Conway which rests along the Waccamaw River and has a plethora of local shops and eateries to enjoy as well as a short car ride to the beach and all the tourist attractions it has to offer. Schedule a tour today, buy this home tomorrow!
Location
State SC
County Horry
Community Barons Bluff North
Area 09A Conway To Longs Area--Between Rt. 90 & Waccama
Zoning RES
Interior
Interior Features Attic, Permanent Attic Stairs, Breakfast Bar, Bedroom on Main Level, Stainless Steel Appliances, Solid Surface Counters
Heating Central, Electric, Forced Air
Cooling Central Air
Flooring Carpet, Luxury Vinyl Plank
Furnishings Unfurnished
Fireplace No
Appliance Dishwasher, Disposal, Microwave, Range, Refrigerator
Laundry Washer Hookup
Exterior
Exterior Feature Patio
Parking Features Attached, Garage, Two Car Garage, Garage Door Opener
Garage Spaces 2.0
Total Parking Spaces 4
Building
Lot Description Rectangular
Entry Level One
Foundation Slab
Level or Stories One
Construction Status Resale
Schools
Elementary Schools Waccamaw Elementary School
Middle Schools Black Water Middle School
High Schools Carolina Forest High School
Others
HOA Fee Include Association Management,Pool(s),Trash
Senior Community No
Tax ID 34304030034
Monthly Total Fees $70
Security Features Smoke Detector(s)
Acceptable Financing Cash, Conventional
Listing Terms Cash, Conventional
Financing Conventional
Special Listing Condition None
Read Less
Want to know what your home might be worth? Contact us for a FREE valuation!

Our team is ready to help you sell your home for the highest possible price ASAP

Copyright 2025 Coastal Carolinas Multiple Listing Service, Inc. All rights reserved.

