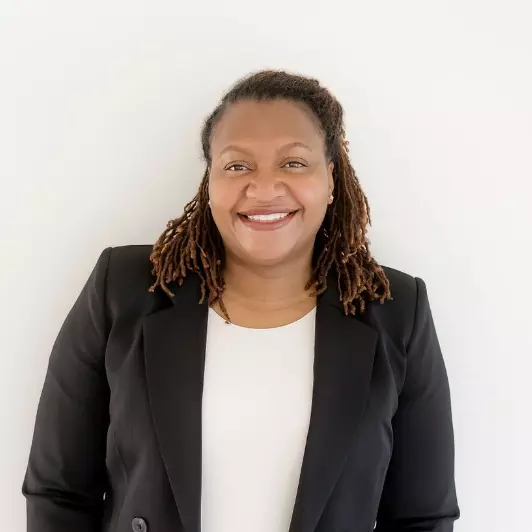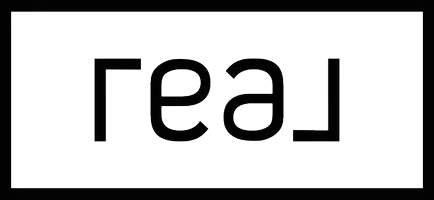Bought with The Beverly Group
$153,100
$153,100
For more information regarding the value of a property, please contact us for a free consultation.
324 Barony Dr. Conway, SC 29526
3 Beds
2 Baths
1,436 SqFt
Key Details
Sold Price $153,100
Property Type Single Family Home
Sub Type Detached
Listing Status Sold
Purchase Type For Sale
Square Footage 1,436 sqft
Price per Sqft $106
Subdivision Barons Bluff North
MLS Listing ID 1705742
Sold Date 03/27/23
Style Traditional
Bedrooms 3
Full Baths 2
Construction Status Never Occupied
HOA Fees $50/mo
HOA Y/N Yes
Year Built 2016
Property Sub-Type Detached
Property Description
Brand New Busbee Floor Plan located in Conway's Newest Community "Barons Bluff North". This Best Selling Floor Plan offers tremendous value with all of the comforts and Features you would expect from a new home Including but not limited to: All maintance free Exterior, Upgraded Birch Cabinets, cathedral ceilings, large 5' shower in master and adult height bathroom vanities, eat in breakfast area, formal dining area, stainless steel appliances, Natural Gas Cook Range, covered rear porch, upgraded trim package. Barons Bluff North is a unmatched location in Conway, with very convenient access to Dining, shopping, and all that Conway and Myrtle Beach have to offer! All homes in Barons Bluff North come standard with the luxury of natural gas heat for 25% warmer air flow, tankless hotwater heaters and Natural Gas Cook Range. Also, ask about our 50YR Roofing system warranty! Come see the value and difference of the homes in Barons Bluff North!! Call Today
Location
State SC
County Horry
Community Barons Bluff North
Area 09A Conway To Longs Area--Between Rt. 90 & Waccama
Zoning RES
Interior
Interior Features Attic, Permanent Attic Stairs, Breakfast Bar, Entrance Foyer, Stainless Steel Appliances
Heating Gas
Cooling Central Air
Flooring Vinyl, Wood
Fireplace No
Appliance Dishwasher, Disposal, Microwave, Range
Laundry Washer Hookup
Exterior
Exterior Feature Porch, Patio
Parking Features Attached, Garage, Two Car Garage, Garage Door Opener
Garage Spaces 2.0
Pool Association, Community
Community Features Clubhouse, Pool, Recreation Area
Utilities Available Cable Available, Electricity Available, Natural Gas Available, Other, Phone Available, Sewer Available, Underground Utilities, Water Available
Amenities Available Clubhouse, Pool
Total Parking Spaces 2
Building
Lot Description Outside City Limits, Rectangular
Entry Level One
Foundation Slab
Water Public
Level or Stories One
New Construction Yes
Construction Status Never Occupied
Schools
Elementary Schools Waccamaw Elementary School
Middle Schools Black Water Middle School
High Schools Carolina Forest High School
Others
HOA Fee Include Association Management,Common Areas,Pool(s),Trash
Senior Community No
Tax ID 34401040030
Monthly Total Fees $50
Security Features Smoke Detector(s)
Acceptable Financing Cash, Conventional, FHA, VA Loan
Disclosures Covenants/Restrictions Disclosure
Listing Terms Cash, Conventional, FHA, VA Loan
Financing Conventional
Special Listing Condition None
Read Less
Want to know what your home might be worth? Contact us for a FREE valuation!

Our team is ready to help you sell your home for the highest possible price ASAP

Copyright 2025 Coastal Carolinas Multiple Listing Service, Inc. All rights reserved.

