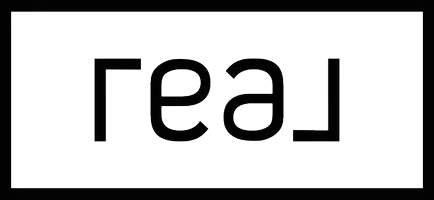Bought with .NON-MLS OFFICE
$537,000
$545,000
1.5%For more information regarding the value of a property, please contact us for a free consultation.
856 Deer Run Dr. Hartsville, SC 29550
4 Beds
4 Baths
3,568 SqFt
Key Details
Sold Price $537,000
Property Type Single Family Home
Sub Type Detached
Listing Status Sold
Purchase Type For Sale
Square Footage 3,568 sqft
Price per Sqft $150
Subdivision Not Within A Subdivision
MLS Listing ID 2310468
Sold Date 07/12/23
Style Traditional
Bedrooms 4
Full Baths 3
Half Baths 2
Construction Status Resale
HOA Y/N No
Year Built 2003
Lot Size 3.490 Acres
Acres 3.49
Property Sub-Type Detached
Property Description
This beautiful 4 bedrooms 5 bathrooms 3, 568 sq ft custom built brick home with an attached 3 car garage PLUS 1,818 sq ft FOUR car garage currently being used as a shop will take your breath away. Make this private retreat sitting on 3.49 Acres your home today. Master's suite is located on the first floor. The 2nd bedroom on the first floor can be used as a home office. Formal dining room, pantry, huge laundry room with a bathroom, kitchen with solid surface counter tops and a kitchen island. Lovely screened in back patio as well as an open porch. The second floor has 2 bedrooms, a full bathroom and an extra-large bonus room with tons of storage. A well, sprinkler system and a fenced back yard. Located in Botany woods subdivision.
Location
State SC
County Darlington
Community Not Within A Subdivision
Area 31A Other Counties In South Carolina
Zoning RES
Interior
Interior Features Fireplace, Hot Tub/ Spa, Split Bedrooms, Bedroom on Main Level, Kitchen Island, Stainless Steel Appliances, Solid Surface Counters
Heating Central, Electric
Cooling Central Air
Flooring Wood
Furnishings Unfurnished
Fireplace Yes
Appliance Dishwasher, Disposal, Microwave, Range, Refrigerator, Dryer, Washer
Laundry Washer Hookup
Exterior
Exterior Feature Fence, Sprinkler/ Irrigation, Patio
Parking Features Attached, Garage, Three Car Garage
Garage Spaces 3.0
Utilities Available Electricity Available, Septic Available, Water Available
Total Parking Spaces 7
Building
Entry Level Two
Sewer Septic Tank
Water Public, Private, Well
Level or Stories Two
Construction Status Resale
Schools
Elementary Schools Outside Of Horry & Georgetown Counties
Middle Schools Outside Of Horry & Georgetown Counties
High Schools Outside Of Horry & Georgetown Counties
Others
Senior Community No
Tax ID 0130001065
Security Features Security System,Smoke Detector(s)
Financing VA
Special Listing Condition None
Read Less
Want to know what your home might be worth? Contact us for a FREE valuation!

Our team is ready to help you sell your home for the highest possible price ASAP

Copyright 2025 Coastal Carolinas Multiple Listing Service, Inc. All rights reserved.





