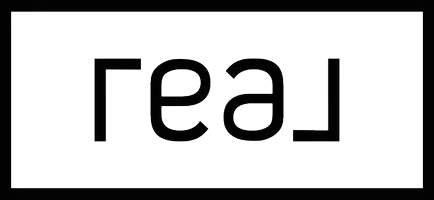Bought with Palmetto Coastal Homes
$471,500
$479,000
1.6%For more information regarding the value of a property, please contact us for a free consultation.
569 Miromar Way Myrtle Beach, SC 29588
4 Beds
3.5 Baths
2,592 SqFt
Key Details
Sold Price $471,500
Property Type Single Family Home
Sub Type Detached
Listing Status Sold
Purchase Type For Sale
Square Footage 2,592 sqft
Price per Sqft $181
Subdivision Cameron Village
MLS Listing ID 2501318
Sold Date 04/04/25
Style Ranch
Bedrooms 4
Full Baths 3
Half Baths 1
Construction Status Resale
HOA Fees $98/mo
HOA Y/N Yes
Year Built 2008
Lot Size 0.270 Acres
Acres 0.27
Property Sub-Type Detached
Property Description
Your dream home awaits you! Very well maintained home inside and out! This Olympic Model built by Beazer has an open floor plan with architectural archways in the living area. Spacious kitchen has center island, two pantry's, breakfast nook with an open view to living room, Granite countertops and tile backsplash. Guest bedrooms have a Jack-and-Jill bath situated between them. Large primary bedroom with vaulted ceiling, ensuite has walk-in tile shower along with tile walls and ceiling. Bonus room with a full bath for guests or a family/media room. Enjoy your favorite beverage in your year round room overlooking well manicured backyard with privacy fencing. Corner lot, .27 acre, curb scaping around the garden beds and walkway along side of home. Exterior lighting in back and front of home on sensors. Two car garage with epoxy floor and extended 3 feet. Amenities include community pool and tennis courts. Down the road from the public boat launch and intercoastal waterway. Square footage is approximate, buyer is responsible for verification.
Location
State SC
County Horry
Community Cameron Village
Area 26B Myrtle Beach Area--North Of Bay Rd Between Wacc. River & 707
Zoning Res
Interior
Interior Features Air Filtration, Attic, Pull Down Attic Stairs, Permanent Attic Stairs, Window Treatments, Bedroom on Main Level, Breakfast Area, Entrance Foyer, Kitchen Island, Solid Surface Counters
Heating Central, Electric
Cooling Central Air
Flooring Luxury Vinyl, Luxury Vinyl Plank, Tile
Furnishings Unfurnished
Fireplace No
Appliance Dishwasher, Disposal, Microwave, Range, Refrigerator, Range Hood, Dryer, Water Purifier, Washer
Laundry Washer Hookup
Exterior
Exterior Feature Fence, Sprinkler/ Irrigation
Parking Features Attached, Garage, Two Car Garage, Garage Door Opener
Garage Spaces 2.0
Pool Community, Outdoor Pool
Community Features Clubhouse, Golf Carts OK, Recreation Area, Tennis Court(s), Long Term Rental Allowed, Pool
Utilities Available Electricity Available, Sewer Available, Water Available
Amenities Available Clubhouse, Owner Allowed Golf Cart, Pet Restrictions, Tennis Court(s)
Total Parking Spaces 4
Building
Lot Description Corner Lot, Rectangular
Entry Level One
Foundation Slab
Water Public
Level or Stories One
Construction Status Resale
Schools
Elementary Schools Saint James Elementary School
Middle Schools Saint James Middle School
High Schools Saint James High School
Others
HOA Fee Include Common Areas,Pool(s),Recreation Facilities
Senior Community No
Tax ID 44910040021
Monthly Total Fees $98
Security Features Security System,Smoke Detector(s)
Acceptable Financing Cash, Conventional, FHA, VA Loan
Disclosures Covenants/Restrictions Disclosure, Seller Disclosure
Listing Terms Cash, Conventional, FHA, VA Loan
Financing Conventional
Special Listing Condition None
Pets Allowed Owner Only, Yes
Read Less
Want to know what your home might be worth? Contact us for a FREE valuation!

Our team is ready to help you sell your home for the highest possible price ASAP

Copyright 2025 Coastal Carolinas Multiple Listing Service, Inc. All rights reserved.





