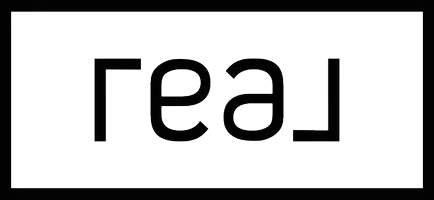Bought with RE/MAX Southern Shores
$767,000
$767,000
For more information regarding the value of a property, please contact us for a free consultation.
404 66th Ave. N Myrtle Beach, SC 29572
3 Beds
2 Baths
1,858 SqFt
Key Details
Sold Price $767,000
Property Type Single Family Home
Sub Type Detached
Listing Status Sold
Purchase Type For Sale
Square Footage 1,858 sqft
Price per Sqft $412
Subdivision Forest Dunes
MLS Listing ID 2507001
Sold Date 04/30/25
Style Ranch
Bedrooms 3
Full Baths 2
Construction Status Resale
HOA Fees $5/mo
HOA Y/N Yes
Year Built 1957
Lot Size 0.270 Acres
Acres 0.27
Property Sub-Type Detached
Property Description
Located east of Business 17 in the beautiful section of the Golden Mile, this mid-century ranch home on The Avenues in Forest Dunes offers the ideal beachside lifestyle just a short walk from the shore. Built in the 1950s, the home boasts great architectural details that reflect its era, including vaulted ceilings with exposed beams, skylights, hardwood floors and built-ins with cubbies. The 3-bedroom, 2-bath open concept layout includes a formal living room, dining room, and a modern kitchen with quartzite countertops, island w/breakfast bar, a gas range with beautiful tiled backsplash and a large pantry. The family room, with a cozy gas fireplace, opens to a rear patio and a spacious backyard with pergola and with plenty of room to add a pool. The oversized master suite features a spacious walk-in closet, and a luxurious en-suite bath with a large walk-in shower featuring floor to ceiling tile. The screened porch off the Master Suite offers added privacy and relaxation. Two additional bedrooms and a hall bath provide comfortable accommodations for guests. Additional highlights include tiled bathrooms, a separate laundry room, a walk-in storage closet, new roof (2022) with gutters and leaf guard, partially fenced yard, mature landscaping, irrigation system and a detached two-car garage with a workshop. This home combines beachside living, a timeless design and modern conveniences, all in a prime location on the Golden Mile.
Location
State SC
County Horry
Community Forest Dunes
Area 16D Myrtle Beach Area--48Th Ave N To 79Th Ave N
Zoning RES
Interior
Interior Features Fireplace, Split Bedrooms, Skylights, Breakfast Bar, Bedroom on Main Level, Kitchen Island, Stainless Steel Appliances, Solid Surface Counters, Workshop
Heating Central, Electric, Gas
Cooling Central Air
Flooring Tile, Wood
Furnishings Unfurnished
Fireplace Yes
Appliance Dishwasher, Range, Refrigerator, Dryer, Washer
Laundry Washer Hookup
Exterior
Exterior Feature Fence, Sprinkler/ Irrigation, Patio
Parking Features Detached, Garage, Two Car Garage
Garage Spaces 2.0
Community Features Golf Carts OK, Long Term Rental Allowed
Utilities Available Cable Available, Electricity Available, Natural Gas Available, Phone Available, Sewer Available, Water Available
Amenities Available Owner Allowed Golf Cart, Owner Allowed Motorcycle, Pet Restrictions
Total Parking Spaces 4
Building
Lot Description City Lot, Rectangular, Rectangular Lot
Entry Level One
Foundation Slab
Water Public
Level or Stories One
Construction Status Resale
Schools
Elementary Schools Myrtle Beach Elementary School
Middle Schools Myrtle Beach Middle School
High Schools Myrtle Beach High School
Others
Senior Community No
Tax ID 42106030057
Monthly Total Fees $5
Acceptable Financing Cash, Conventional
Disclosures Lead Based Paint Disclosure, Seller Disclosure
Listing Terms Cash, Conventional
Financing Cash
Special Listing Condition None
Pets Allowed Owner Only, Yes
Read Less
Want to know what your home might be worth? Contact us for a FREE valuation!

Our team is ready to help you sell your home for the highest possible price ASAP

Copyright 2025 Coastal Carolinas Multiple Listing Service, Inc. All rights reserved.





