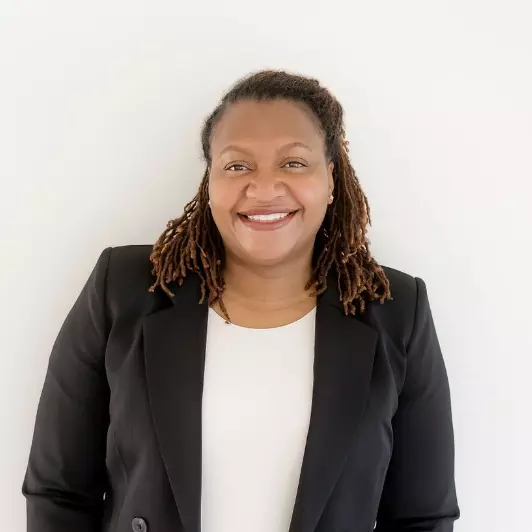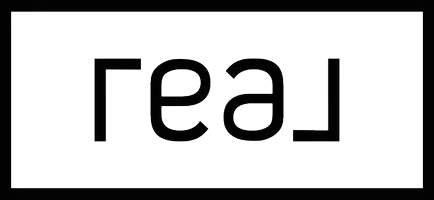Bought with EXP Realty LLC
$240,000
$255,500
6.1%For more information regarding the value of a property, please contact us for a free consultation.
1541 Palmina Loop #C Myrtle Beach, SC 29588
3 Beds
2 Baths
1,446 SqFt
Key Details
Sold Price $240,000
Property Type Condo
Sub Type Condominium
Listing Status Sold
Purchase Type For Sale
Square Footage 1,446 sqft
Price per Sqft $165
Subdivision Cameron Village - Garden Homes
MLS Listing ID 2504897
Sold Date 05/01/25
Bedrooms 3
Full Baths 2
Construction Status Resale
HOA Fees $462/mo
HOA Y/N Yes
Year Built 2015
Property Sub-Type Condominium
Property Description
Welcome home to this well-maintained property offering breathtaking views of a peaceful pond right in your backyard. Enjoy a low-maintenance lifestyle with landscaping, lawn care, cable, internet, pest control, and insurance all conveniently included in one fee! This home features a desirable split-bedroom floor plan combined with an open-concept design, creating a bright and inviting atmosphere. Ample closet space and extra storage above the garage provide added convenience. Residents can take advantage of sidewalk-lined streets, a sparkling saltwater pool, and a prime location—just less than 6 miles to the beach and less than 3 miles to a public boat landing. No short-term rentals allowed. Schedule your showing today and make this beautiful home yours!
Location
State SC
County Horry
Community Cameron Village - Garden Homes
Area 26B Myrtle Beach Area--North Of Bay Rd Between Wacc. River & 707
Building/Complex Name Cameron Village - GardenHomes
Zoning Multi/Res
Interior
Interior Features Split Bedrooms, Window Treatments, Breakfast Bar, Bedroom on Main Level, Breakfast Area, Entrance Foyer, Kitchen Island, Stainless Steel Appliances, Solid Surface Counters
Heating Central, Electric
Cooling Central Air
Flooring Tile, Vinyl
Furnishings Unfurnished
Fireplace No
Appliance Dishwasher, Microwave, Range, Refrigerator
Exterior
Exterior Feature Sprinkler/ Irrigation, Porch, Patio
Parking Features One Car Garage, Private, Garage Door Opener
Garage Spaces 1.0
Community Features Clubhouse, Recreation Area, Tennis Court(s), Long Term Rental Allowed, Short Term Rental Allowed
Utilities Available Cable Available, Electricity Available, Sewer Available, Underground Utilities, Water Available
Amenities Available Clubhouse, Tennis Court(s)
Waterfront Description Pond
View Y/N Yes
View Lake, Pond
Building
Lot Description Lake Front, Outside City Limits, Pond on Lot
Entry Level One
Foundation Slab
Water Public
Level or Stories One
Unit Floor 1
Construction Status Resale
Schools
Elementary Schools Burgess Elementary School
Middle Schools Saint James Middle School
High Schools Saint James High School
Others
HOA Fee Include Association Management,Common Areas,Insurance,Legal/Accounting,Maintenance Grounds,Pest Control,Pool(s),Recreation Facilities,Sewer,Trash,Water
Senior Community No
Tax ID 45703010025
Monthly Total Fees $462
Security Features Smoke Detector(s)
Disclosures Covenants/Restrictions Disclosure, Seller Disclosure
Financing Conventional
Special Listing Condition None
Read Less
Want to know what your home might be worth? Contact us for a FREE valuation!

Our team is ready to help you sell your home for the highest possible price ASAP

Copyright 2025 Coastal Carolinas Multiple Listing Service, Inc. All rights reserved.





