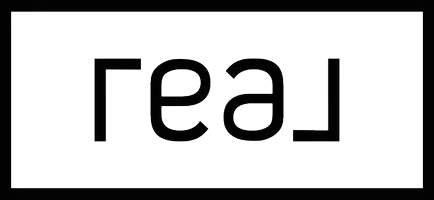Bought with RE/MAX Executive
$264,990
$264,990
For more information regarding the value of a property, please contact us for a free consultation.
635 Snowy Owl Way Conway, SC 29527
3 Beds
2 Baths
1,437 SqFt
Key Details
Sold Price $264,990
Property Type Single Family Home
Sub Type Detached
Listing Status Sold
Purchase Type For Sale
Square Footage 1,437 sqft
Price per Sqft $184
Subdivision Night Owl Farms
MLS Listing ID 2502443
Sold Date 05/06/25
Style Ranch
Bedrooms 3
Full Baths 2
Construction Status Never Occupied
HOA Fees $55/mo
HOA Y/N Yes
Year Built 2025
Lot Size 6,534 Sqft
Acres 0.15
Property Sub-Type Detached
Property Description
Night Owl Farms is proud to offer the Busbee floor plan! In this home you will enjoy great cabinets and counter space with a work island, ample closets for storage, and low maintenance waterproof laminate flooring gives the look of wood with easy care and cleanup. The private master suite also offers a large walk-in closet and 5' shower and spacious vanity. Other features and benefits of this home include but are not limited to; designer kitchen featuring stainless Steel appliances, profiled Aristokraft™ Shaker style Cabinets with hardware, granite countertop package with polished stainless steel sink and pull out faucet, durable waterproof LVP flooring in living areas with stain resistant carpet in bedrooms, interior trim package includes window casings and stool for durability and appeal, relaxing baths with cultured marble countertops with integral bowl; executive height vanities in all bathrooms; elongated toilets; contoured fiberglass shower and tub units, maintenance free exterior features such as premium vinyl siding, soffits and fascia; and high performance GAF™ Architectural shingles, spacious covered rear porch overlooking extra grilling patio, vaulted ceilings, 2 car painted and trimmed garage with Liftmaster™ MyQ wifi enabled garage door opener, and dropdown attic access for storage. Night Owl Farms is located off of Hwy 501 just 20 minutes to downtown Conway and minutes from Hwy 22 with quick access to Myrtle Beach, Little River, North Myrtle Beach, etc. Building lifestyles for over 40 years, we remain the premier home builder along the Grand Strand. We're proud to be the 2021, 2022, 2023, and 2024 winners of both WMBF News' and The Sun News Best Home Builder award, 2023 and 2024 winners of the Myrtle Beach Herald's Best Residential Real Estate Developer award, and 2024 winners of The Horry Independent's Best Residential Real Estate Developer and Best New Home Builder award. We began and remain in the Grand Strand, and we want you to experience the local pride we build today and every day in Horry and Georgetown Counties. Take comfort in one of our newly constructed homes that has a reputation for quality and value. Whether you are a first-time home buyer or looking for your next home, we are excited to welcome you home at Night Owl Farms! Customization may be possible – call listing agent for availability. Square footages are approximate.
Location
State SC
County Horry
Community Night Owl Farms
Area 20A Conway Area--West Edge Of Conway Between 501 & 378
Zoning RES
Interior
Interior Features Bedroom on Main Level, Kitchen Island, Stainless Steel Appliances, Solid Surface Counters
Heating Central, Electric
Cooling Central Air
Flooring Carpet, Laminate
Furnishings Unfurnished
Fireplace No
Appliance Dishwasher, Disposal, Microwave, Range
Laundry Washer Hookup
Exterior
Exterior Feature Porch, Patio
Parking Features Attached, Garage, Two Car Garage, Garage Door Opener
Garage Spaces 2.0
Utilities Available Electricity Available, Sewer Available, Water Available
View Lake
Total Parking Spaces 4
Building
Lot Description Rectangular, Rectangular Lot
Entry Level One
Foundation Slab
Builder Name Beverly Homes
Water Public
Level or Stories One
New Construction Yes
Construction Status Never Occupied
Schools
Elementary Schools Aynor Elementary School
Middle Schools Aynor Middle School
High Schools Aynor High School
Others
HOA Fee Include Common Areas,Trash
Senior Community No
Tax ID 29003030011
Monthly Total Fees $55
Security Features Smoke Detector(s)
Acceptable Financing Cash, Conventional, FHA, VA Loan
Listing Terms Cash, Conventional, FHA, VA Loan
Financing Conventional
Special Listing Condition None
Read Less
Want to know what your home might be worth? Contact us for a FREE valuation!

Our team is ready to help you sell your home for the highest possible price ASAP

Copyright 2025 Coastal Carolinas Multiple Listing Service, Inc. All rights reserved.





