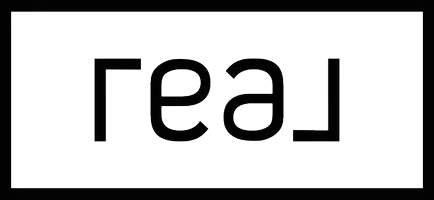Bought with S.H. June & Associates, LLC
$340,000
$349,900
2.8%For more information regarding the value of a property, please contact us for a free consultation.
199 Glenwood Dr. Conway, SC 29526
3 Beds
2 Baths
1,596 SqFt
Key Details
Sold Price $340,000
Property Type Single Family Home
Sub Type Detached
Listing Status Sold
Purchase Type For Sale
Square Footage 1,596 sqft
Price per Sqft $213
Subdivision Myrtle Trace
MLS Listing ID 2503694
Sold Date 05/07/25
Style Ranch
Bedrooms 3
Full Baths 2
Construction Status Resale
HOA Fees $90/mo
HOA Y/N Yes
Year Built 2000
Lot Size 6,534 Sqft
Acres 0.15
Property Sub-Type Detached
Property Description
Discover the perfect blend of comfort, style, and convenience in this beautifully maintained 3-bedroom, 2-bathroom home nestled in the highly desirable 55+ Myrtle Trace community. From the moment you step inside, you'll be captivated by the bright and airy layout, enhanced by stunning LVP flooring and elegant plantation shutters throughout. Pride of ownership is evident with numerous upgrades, including a spacious screened porch perfect for enjoying serene mornings, a charming patio for outdoor gatherings, and a fully updated kitchen featuring painted cabinets and newer appliances. Both bathrooms have been thoughtfully upgraded with comfort-height toilets for added convenience, and a new water heater was installed in 2024 for worry-free living. This exceptional home is ideally located close to shopping, restaurants, and medical facilities, and just a short drive to the sandy shores and vibrant attractions of Myrtle Beach. Owners prefer to sell partially furnished, offering select pieces of exquisite Thomasville furniture. Be sure to ask your Realtor for the complete list of available furniture. Don't miss your chance to own this unique gem in Myrtle Trace! Schedule your private showing today before it's too late!
Location
State SC
County Horry
Community Myrtle Trace
Area 23A Conway Area--South Of Conway Between 501 & Wacc. River
Zoning RES
Interior
Interior Features Furnished, Split Bedrooms, Bedroom on Main Level, Stainless Steel Appliances, Solid Surface Counters
Heating Central, Electric
Cooling Central Air
Flooring Luxury Vinyl, Luxury Vinyl Plank, Tile
Furnishings Furnished
Fireplace No
Appliance Dishwasher, Disposal, Microwave, Range, Refrigerator, Dryer, Washer
Laundry Washer Hookup
Exterior
Exterior Feature Sprinkler/ Irrigation, Porch, Patio
Parking Features Attached, Garage, Two Car Garage, Garage Door Opener
Garage Spaces 2.0
Pool Community, Outdoor Pool
Community Features Clubhouse, Recreation Area, Long Term Rental Allowed, Pool
Utilities Available Cable Available, Electricity Available, Phone Available, Sewer Available, Underground Utilities, Water Available
Amenities Available Clubhouse, Pet Restrictions
View Lake
Total Parking Spaces 6
Building
Lot Description Outside City Limits, Rectangular, Rectangular Lot
Entry Level One
Foundation Slab
Water Public
Level or Stories One
Construction Status Resale
Schools
Elementary Schools Carolina Forest Elementary School
Middle Schools Ten Oaks Middle
High Schools Carolina Forest High School
Others
HOA Fee Include Association Management,Common Areas,Legal/Accounting,Pool(s),Recreation Facilities
Senior Community Yes
Tax ID 40003010011
Monthly Total Fees $90
Security Features Smoke Detector(s)
Acceptable Financing Cash, Conventional, FHA, VA Loan
Disclosures Covenants/Restrictions Disclosure, Seller Disclosure
Listing Terms Cash, Conventional, FHA, VA Loan
Financing Conventional
Special Listing Condition None
Pets Allowed Owner Only, Yes
Read Less
Want to know what your home might be worth? Contact us for a FREE valuation!

Our team is ready to help you sell your home for the highest possible price ASAP

Copyright 2025 Coastal Carolinas Multiple Listing Service, Inc. All rights reserved.





